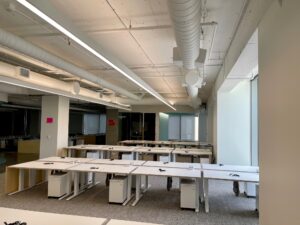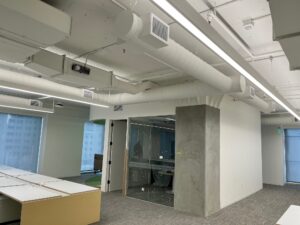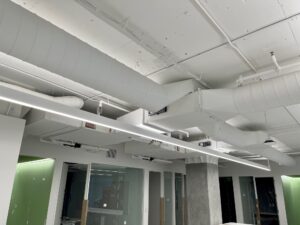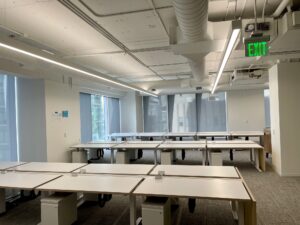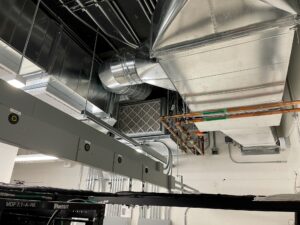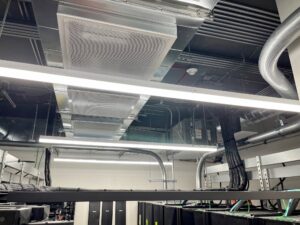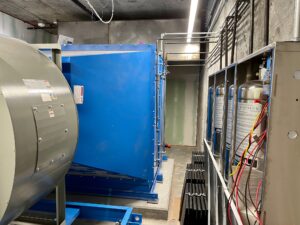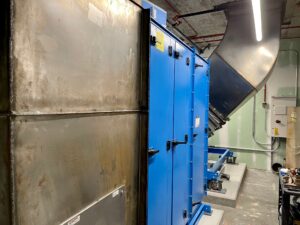Anderson, Rowe & Buckley provided professional mechanical engineering services for the design and construction of Asana. Services included designing the Tenant Improvement portion of the 12 story building Dedicated Outdoor Air System (DOAS) by using chilled and heated hot water Fan Powered Terminal Units (FPTU) to serve the tenant space. Smaller IDF Rooms located on each floor are served by Water Source Heat Pumps (WSHP) and the large MDF Room located on the 7th floor is served three CRAC units. The design and installation also included a 7 Hood kitchen served by a dedicated Outside Air Handling Unit and Kitchen Exhaust Fan with Pollution Control. The building was designed to comply with the requirements for LEED Silver Certification. Mechanical installation consisted of 302 FPTUs, 3 CRACs, 17 WSHPs 28,850 feet of mechanical pipe, 3 air handling units, 1 kitchen exhaust fan and multiple general exhaust fans.
ASANA, 633 FOLSOM STREET, 1st THRU 12TH FLOORS, SAN FRANCISCO
PROJECT DETAILS
JOB NAME
ASANA
JOB DESCRIPTION
LOCATION
633 Folsom Street, 1st through 12th Floors, San Francisco
GENERAL CONTRACTOR
Principal Builders
MECHANICAL ENGINEER
Anderson, Rowe & Buckley, Inc.

